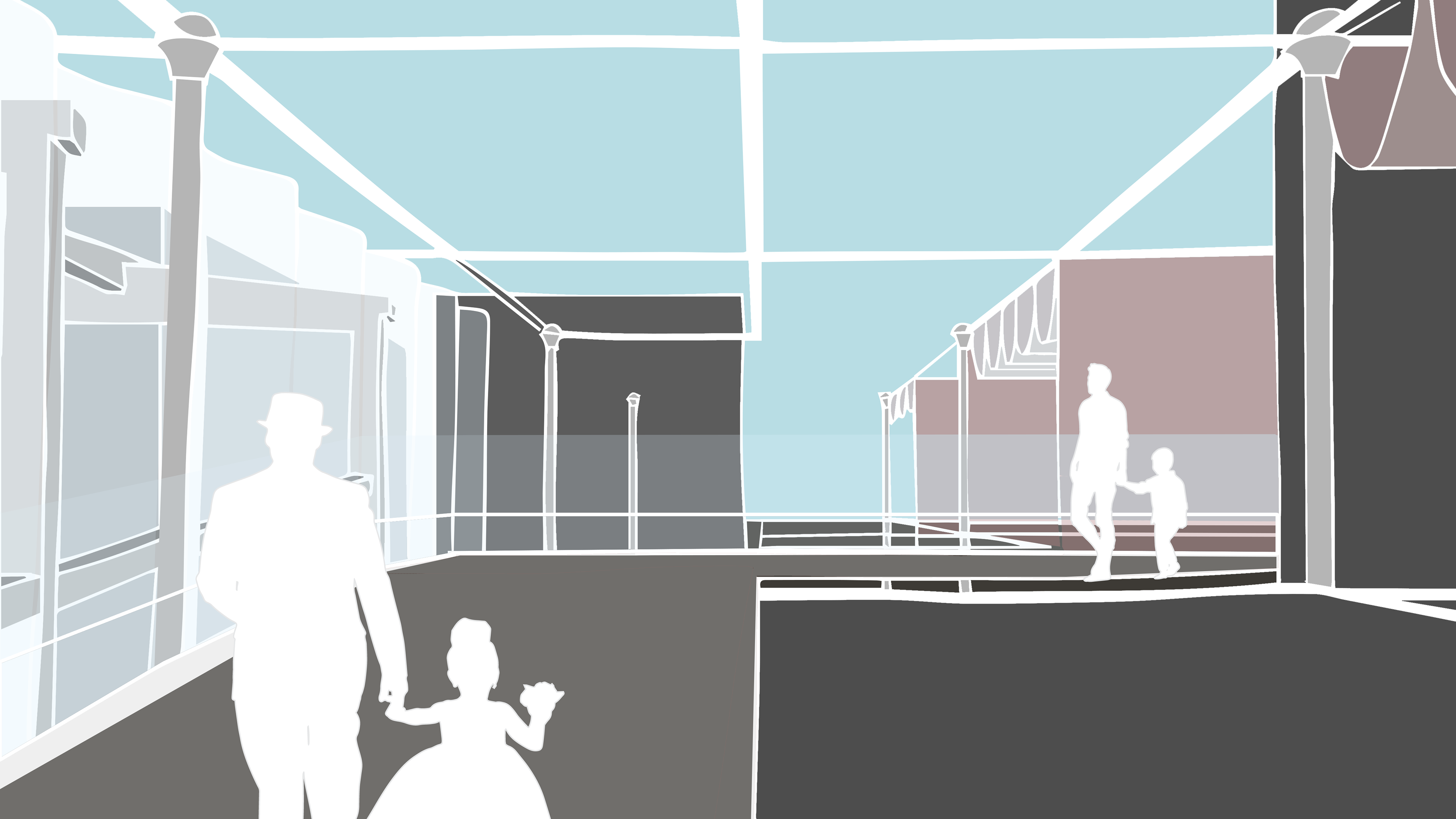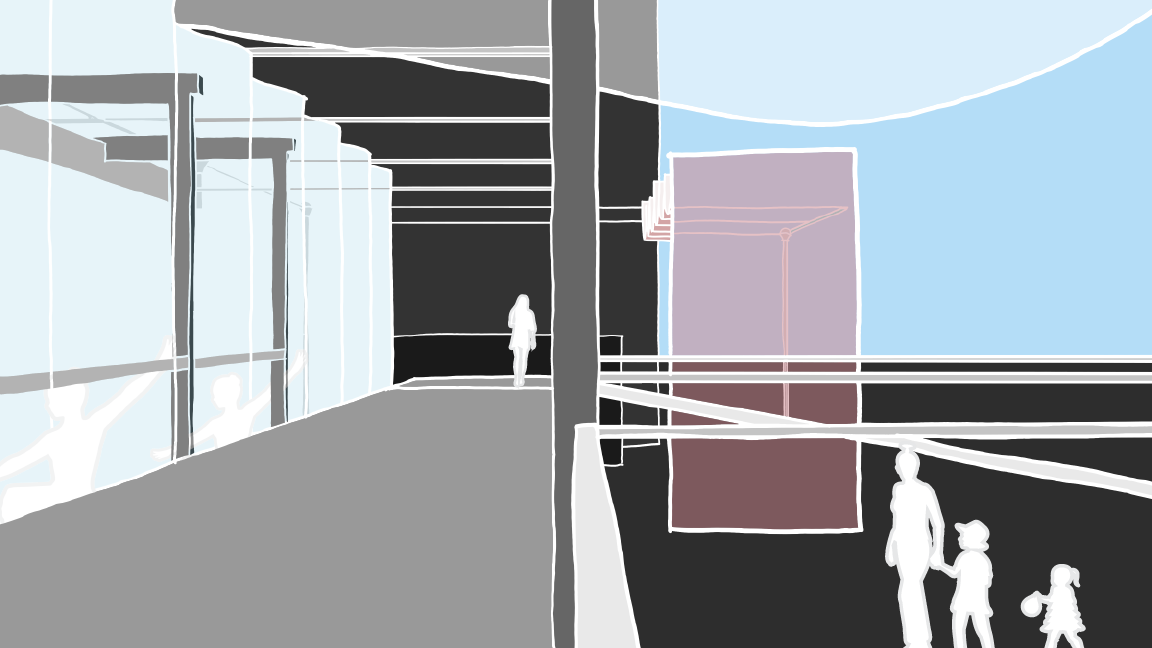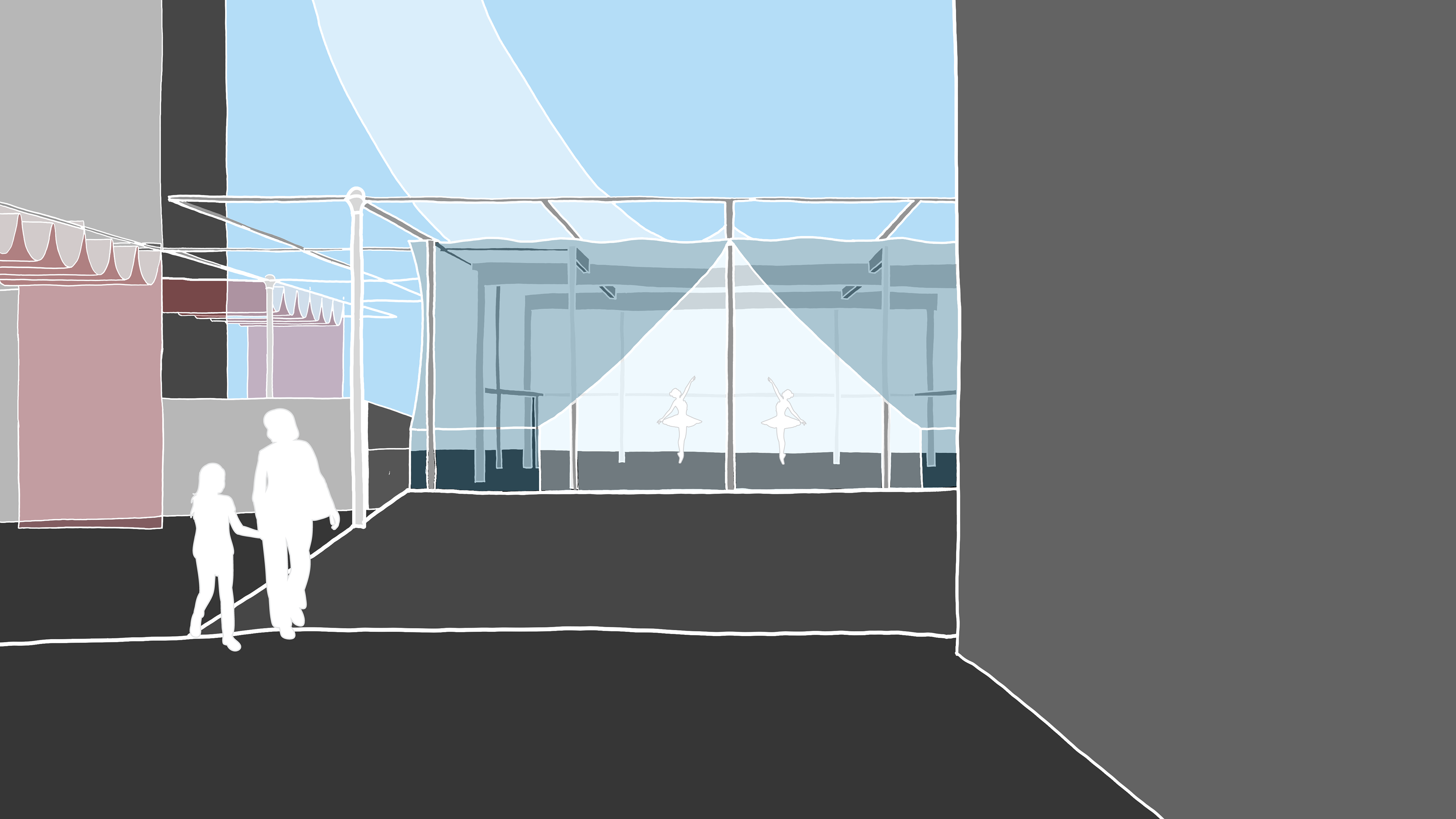Methods and Forms - Studio Spring 2025
Play/Ground - Final Project
Professor Surry Schlabs
Part 1 - "Site Allegory" - The first phase of the project asked us to critically examine the role of site within the architectural design process. Rather than treating the site as a static backdrop, we considered how human imagination, memory, history, and intervention actively shape its identity over time. This allegory was not simply a collection of data, but a design position—a projection of what the site could become.
My Site Allegory explores the inverted nature of the site and its portals. Rather than moving through doors and windows, we find ourselves enclosed by them. The parking lot becomes an outdoor room, bounded by thresholds. My zine "What Bounds the Ground" explores this inverted space through a zine detailing all the windows and doors of the parking lot which unfolds from a 4”x 6” cover to a 36” x 48” space, revealing a collage of architectural styles that trace the rise and fall of the historic theatre district.
The tectonics of my zine revealed two guiding design principles 1) the skeletal frame of surrounding windows and 2) the draping forms that recall the curtains of the historic theatre district. These elements shaped a dance studio wrapped by elevated walkways that connect and extend from College Street Music Hall.
The studio serves as a shared workshop for the local community, while the walkways bridge Chapel Street and Crown Street, encouraging movement, interaction, and discovery. Adjustable fabric panels respond to season, weather, and time—at times creating intimate enclosures, at others opening to public views. The studio invites passersby to experience performance as something informal and alive—part of the everyday street.


